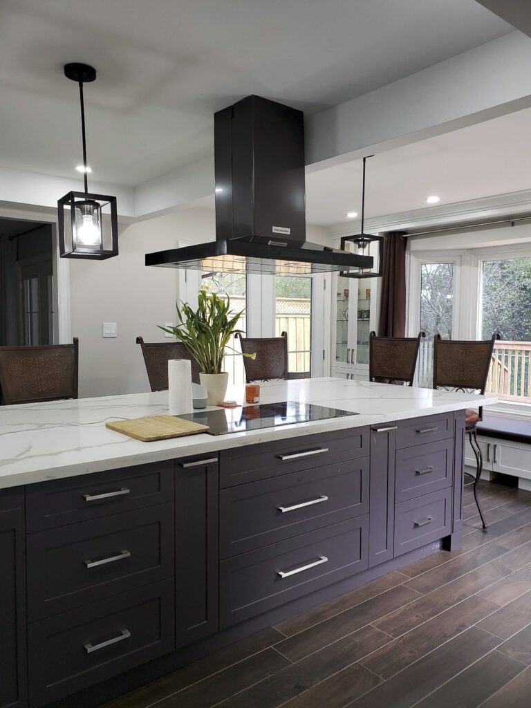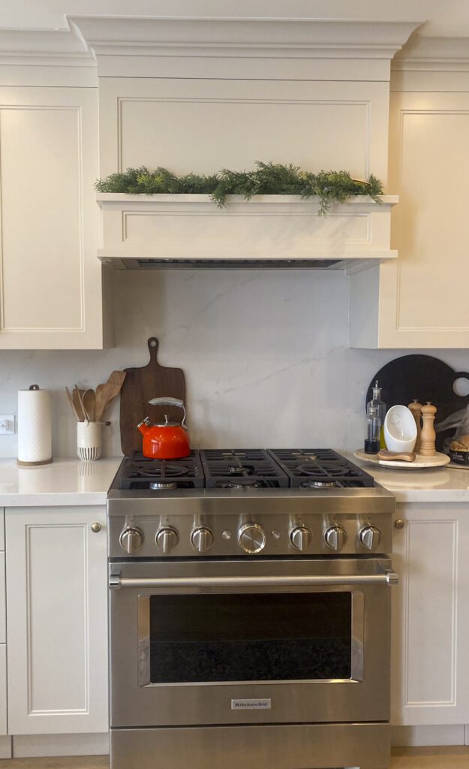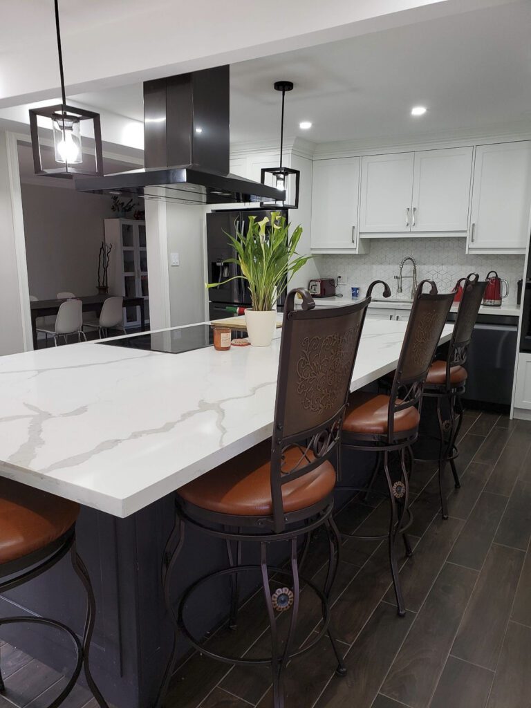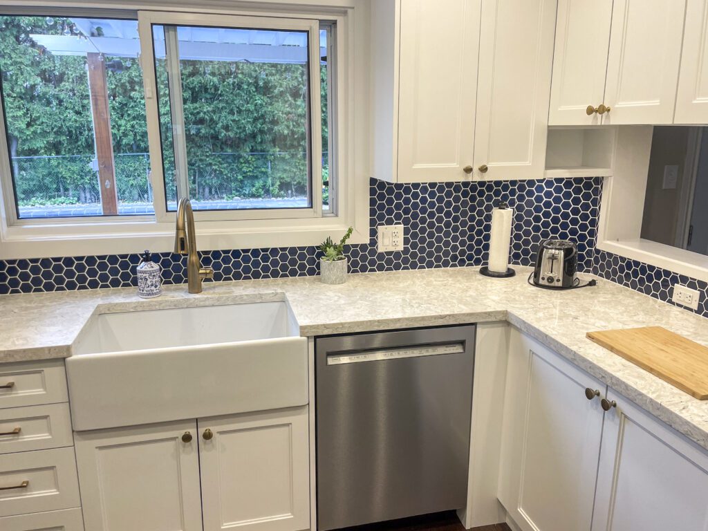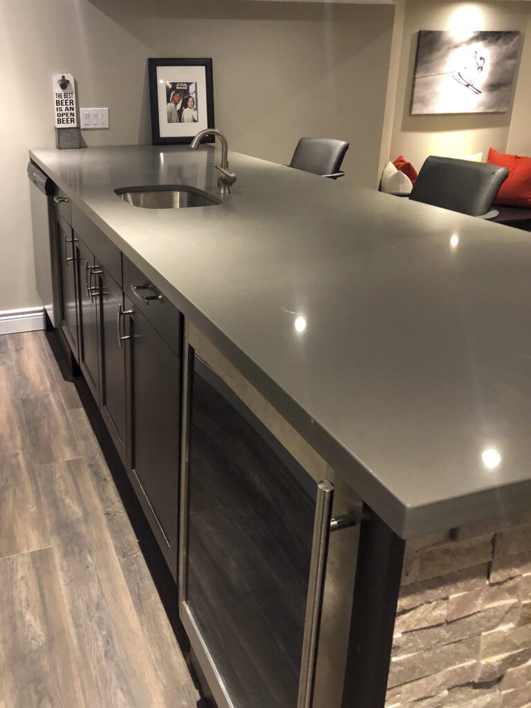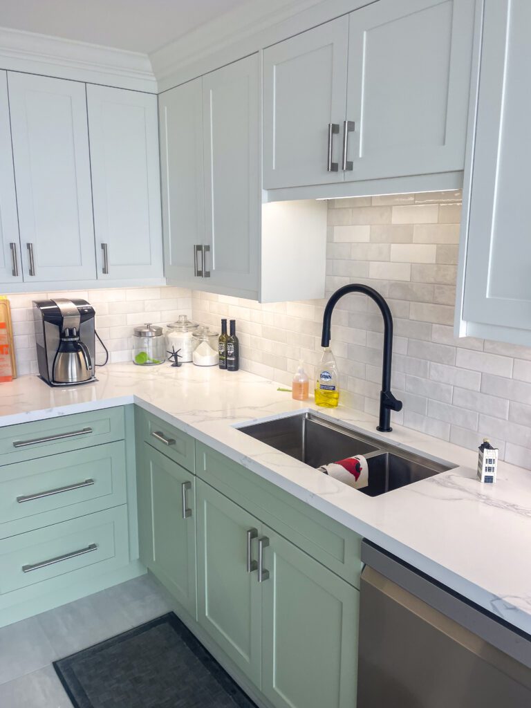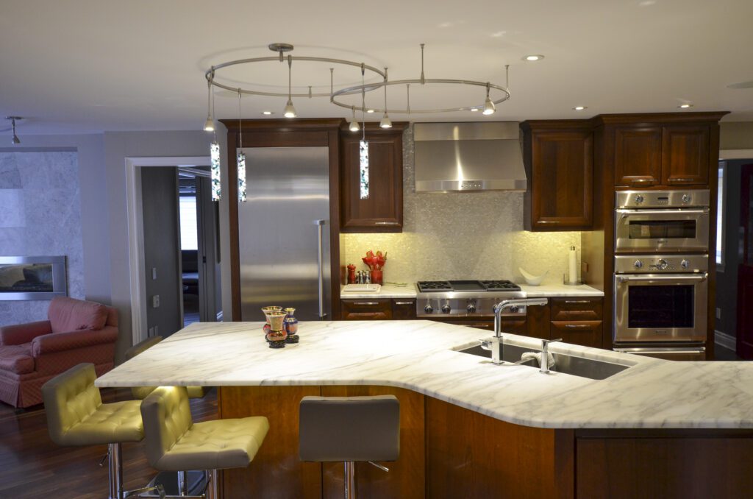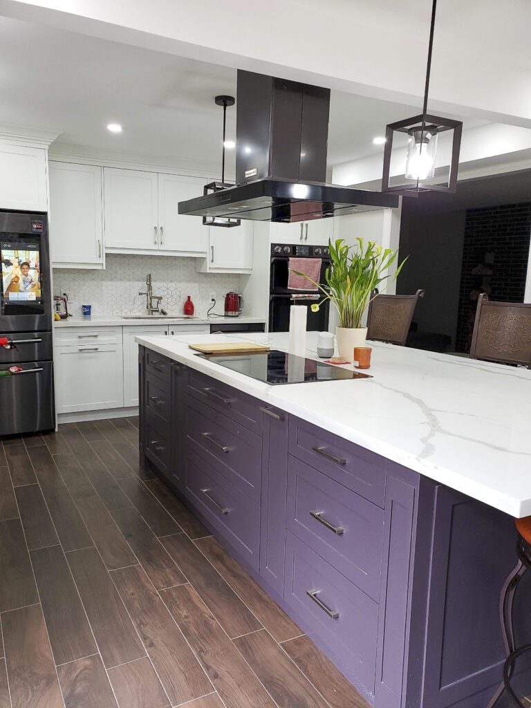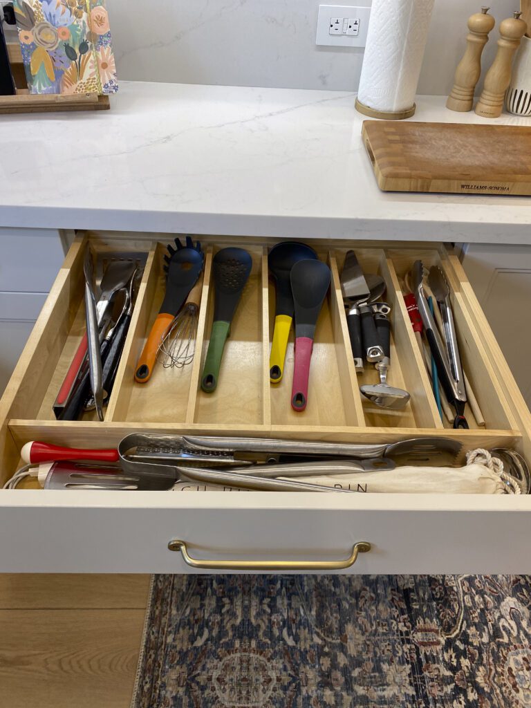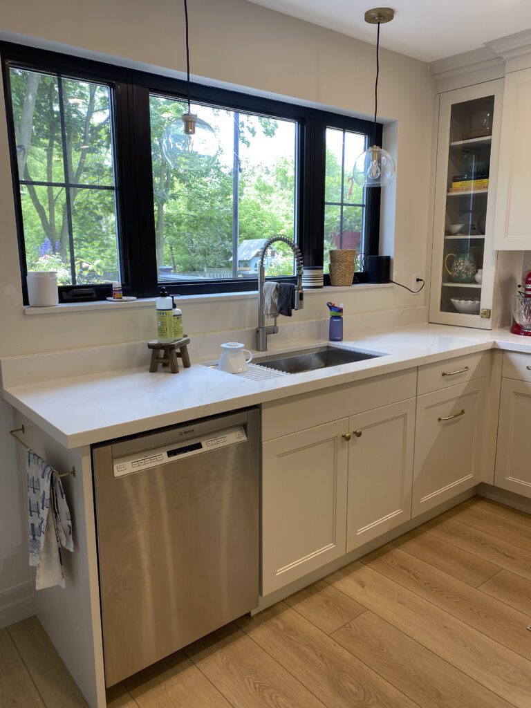Kitchen renovations
Build the kitchen of your dreams.
Countless Options and Possibilities
Aptly considered the heart of the home, kitchens in Markham are centres of comfort, celebration and gathering places for family and friends. With all this activity, it’s also a space that endures a lot of wear and tear over the years. Whether it’s time to replace cabinets and countertops that have seen better days or you’re planning a complete layout change, including wall removals, Great Spaces is here to guide you through the journey and make your kitchen dream come true.
The Great Spaces Approach to Kitchen Renovations
There are many different ways companies approach kitchen renovations in Markham. We believe an all-inclusive, full-service approach delivers a renovation experience that gives our clients the best value and peace of mind. This means there is one agreement and primary contact for the entire project. We handle everything from design and planning to cabinetry, electrical and plumbing. You’re getting our team on every job; having worked together for many years, this well-orchestrated partnership of skilled tradespeople and suppliers ensures a smooth-running and successful project.
- Full Service
- One Agreement, One Contact
- In-house Construction Team
- Licensed Trades
- Free Kitchen Design
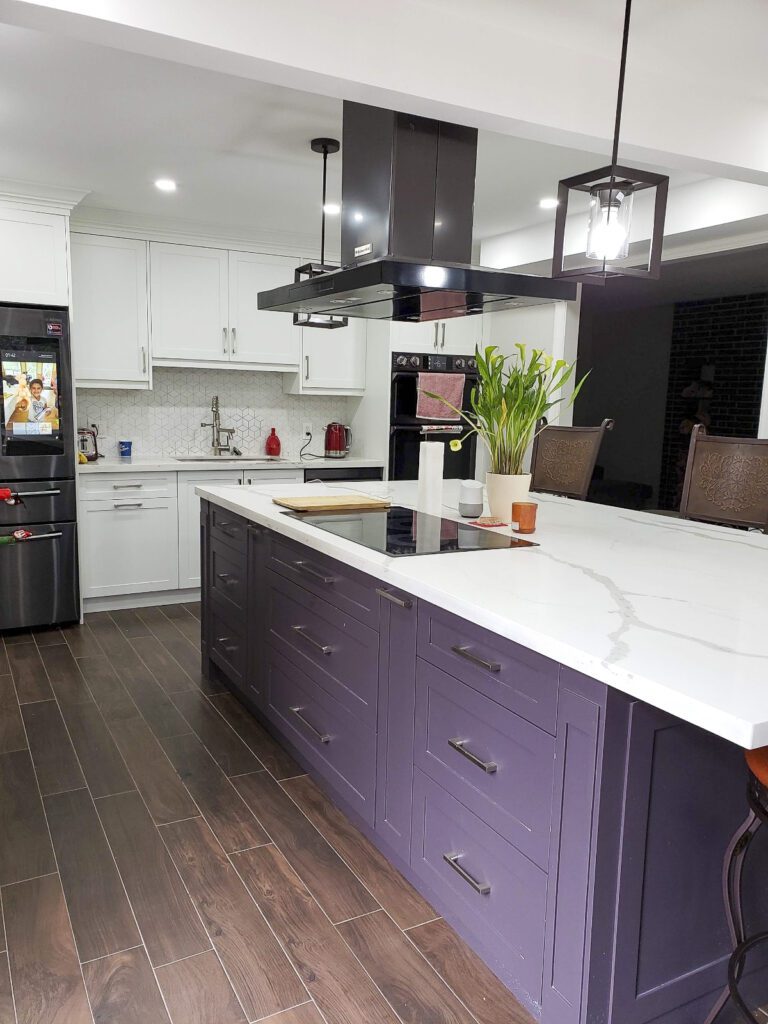
Five steps
to Kitchen Bliss:
1) Initial Consultation
We start with an in-home consultation to get to know each other and understand your vision by discussing how you want your new kitchen space to function, style preferences, and budget. We’ll give you some ideas and options to think about, answer all your questions and start to draft the plan. During our visit, we’ll take measurements of the existing space that will be used to create a first draft design for your new kitchen. Now we’re underway!
2) Design and Layout
Our designer will take the information from our initial consultation and start the magic. The result will be a set of 3D perspective drawings of your new kitchen that combines functionality and aesthetics into sound design. We use these drawings to cost the cabinetry and some construction elements and give you the visual detail you need to approve or see where changes need to be made. If a structural wall needs to be removed for your new layout, we can take care of that, too. (See details on our Structural Wall Removal page under Our Services) Getting the design to your liking is essential, as everything else follows.
3) Proposal
Once we have a design you love, we can present you with a proposal for your kitchen renovation. This document includes a detailed scope of work outlining precisely what we will do from demolition to completion and the specifics of cabinetry, accessories, finishing materials, etc. The project cost, including allowances for items requiring purchase decisions, timelines, a schedule of progress payments, warranty information, general project understanding and a copy of the final drawings, complete the document. Once you’re happy with the details, we sign the document, which becomes our agreement. Now we can get to work!
4) Final Measurements and Selections
Materials are ordered, and work is scheduled at this stage. Before the cabinetry goes into production, we check measurements, and you make final selections for cabinetry material and colour, door style, hardware, accessories, countertop, backsplash, lighting, flooring and paint colour. We also take this time to review the drawings and make any changes to ensure we get every detail right so that you get the kitchen of your dreams. There are many decisions, but you’ll never be alone in making them or feel pressured. We want the whole experience to be as exciting and fabulous as the finished product.
5) Construction and Installation
The first thing we do is prepare your home for a renovation. This includes protecting floors and isolating living spaces from construction areas. Next is removing the old kitchen, followed by any wall removals/relocations required for the new layout. Then, licensed specialty trades perform electrical, plumbing, and HVAC rough-ins. We ensure that we take this opportunity to bring everything up to today’s code, as many things have changed since the existing kitchen was built. Next comes drywall installation and finishing; it’s looking like a room again. Flooring can now be installed. Typical choices are hardwood and engineered hardwood flooring, ceramic or porcelain tile, and luxury vinyl flooring, which is becoming more popular today. Cabinetry and accessories can now be installed, followed by countertop, sink and backsplash. Appliances and fixtures are installed, painting is completed, and your new kitchen is ready for action! As Julia Child would say to close each episode of The French Chef, “Bon appétit!”
Rob is a fantastic organizer with exceptional team management skills. He brings and oversees a diverse set of skills and trades to make the project successful with a focus on quality and cost.
The project included design advice, demolition, remodelling, flooring, painting, HVAC, plumbing, masonry, kitchen set-up, new doors, new fireplace, new ceiling, etc.
– Theo Y.
Book a free Consultation
We will happily answer all your questions and provide you with a detailed proposal for your project.

